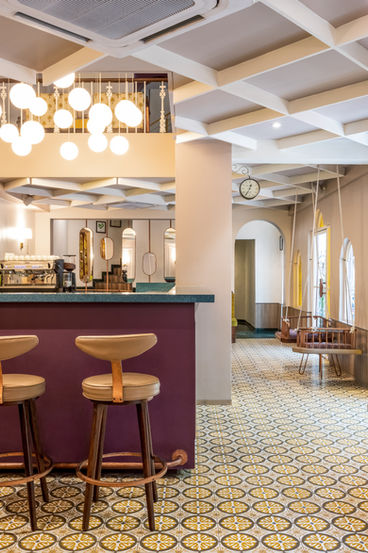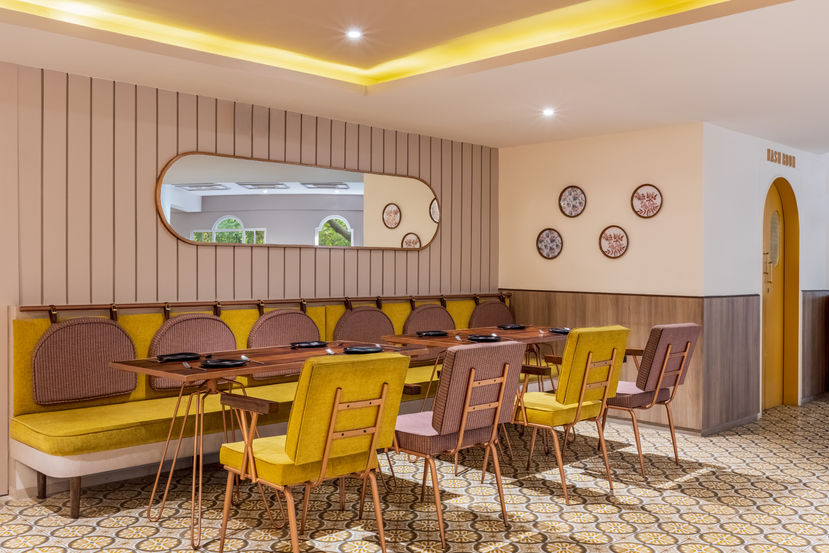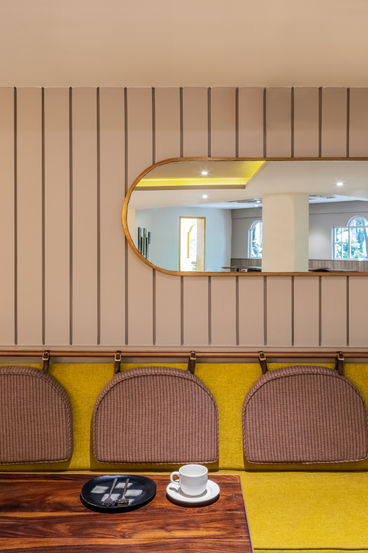Tea Villa Cafe
The concept of a colonial villa has been derived owing to the architecture of the building and taking the word “villa” from the brand name Tea Villa Cafe and giving it our own unique twist. Culturally, the villa was an endearing symbol of the British and retains a significant place in India’s collective memory. We have attempted to modernize the concept yet keep it rooted in design sensibilities.
The project area is 6500 sft which is divided into three floors. We created a double height space on the ground floor by creating a void on the first floor to bind the spaces. The frontage of the building is 80 feet wide giving the facade a dramatic, old-bungalow feel.
A very unique feature of the villa is a spacious structure with a symmetrical internal layout. The services are generally located in the rear part of the building; which is why the kitchen has been planned at the back, which also serves the purpose functionally. Typically, all villas have a hipped/gabled Mangalore tile roof which is noticeable from the exterior of the building. Other design elements included pale/whitewashed walls, ornamental grill work, tall rounded windows, intricate trellis work, detailed floral flooring patterns, mouldings, stained glass windows, cane furniture and potted plants which have been incorporated in the space.
We strayed away from the typical old villa colour palette to add an element of new. The inspiration behind the palette was Wes Anderson. We used striking colours to make for a bold space. Pastel hues engulf the space giving it a distinct whimsical feel. These colours stand out against each other yet blend in seamlessly giving the space a refreshing look rather than making it look dreary. We have made a conscious effort to acknowledge the colours. The idea was to transport the users of the space into another continuum using colour psychology.
There is a keen attention to detail and following the Wes Anderson-esque obsession with symmetry, we have been a stickler to it. (Fun fact: We got to binge heavily on Wes Anderson movies!)
A huge challenge at the site were the numerous columns and beams that were chopping the expanse of the space. Our layout has been worked in a manner so as to hide such evident distractions and blend them seamlessly with the design. A lot of design elements owe their presence due to the obstructions at site which lent itself to create a visual treat for customers.
The space is warm, inviting and serves up delicious snacks with a variety of aromatic teas!
Layouts
Ground Floor Layout

First Floor Layout

Second Floor Layout



















